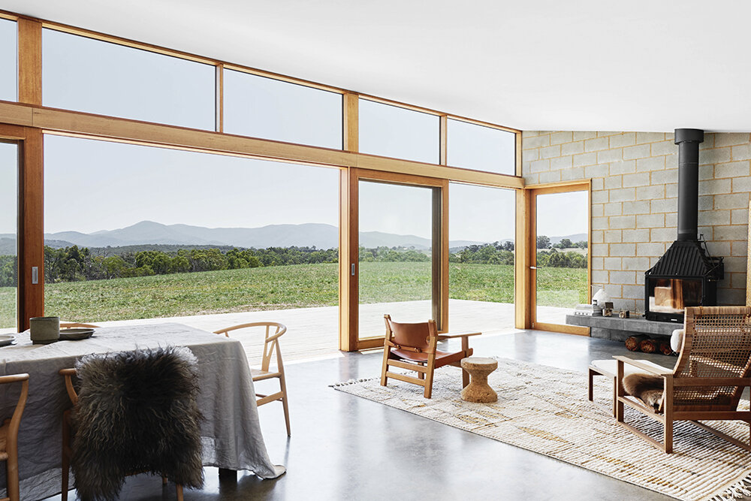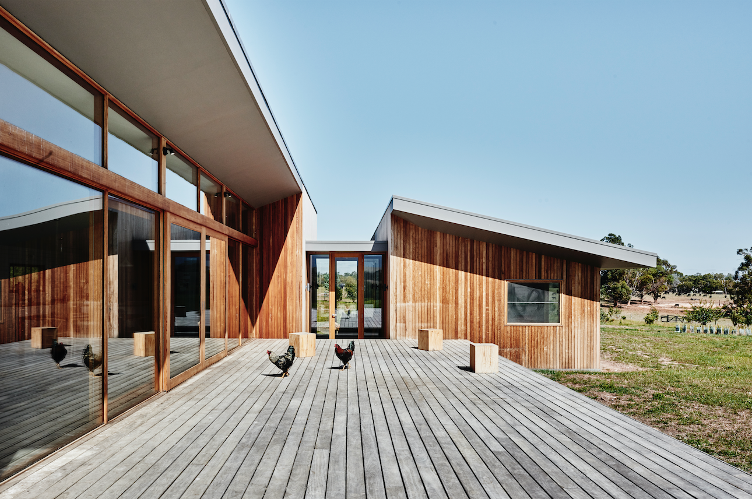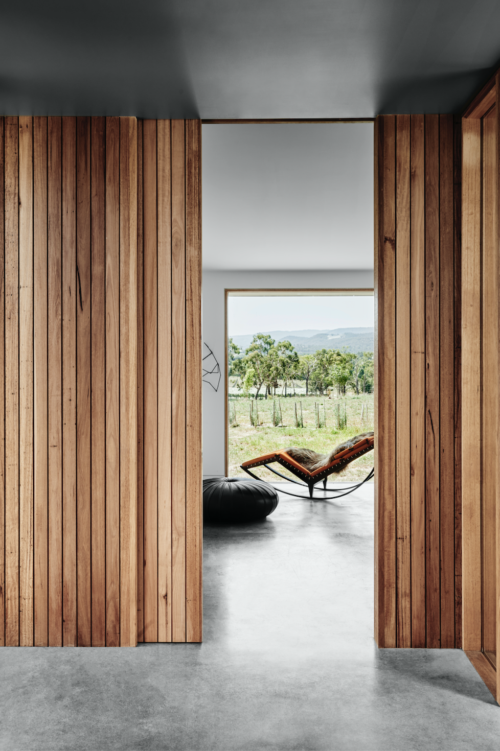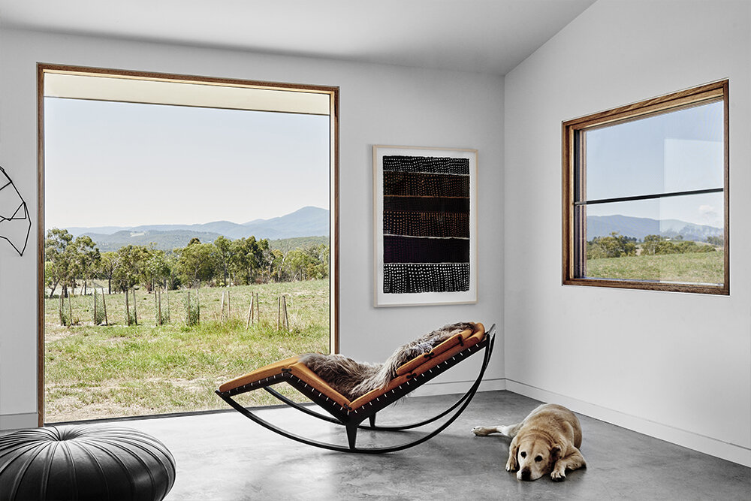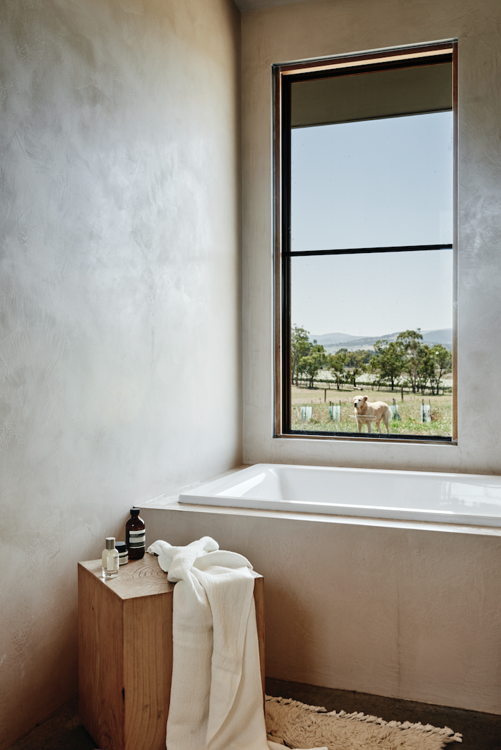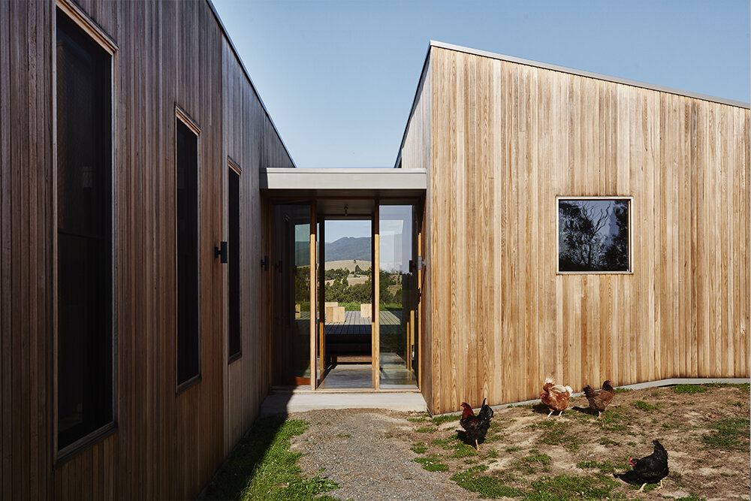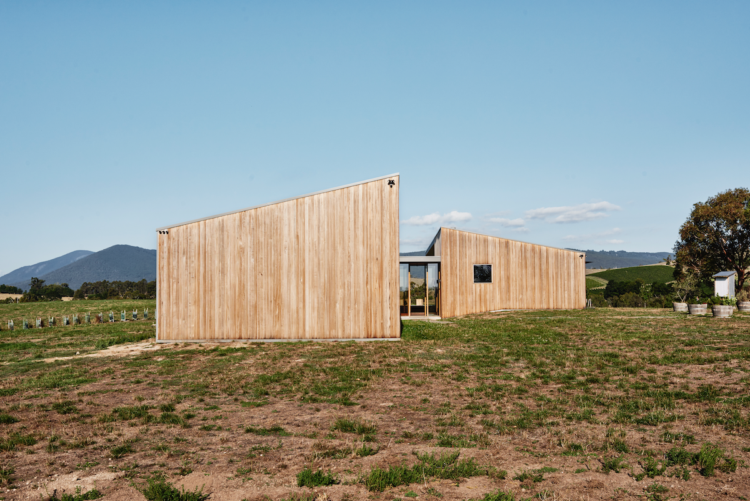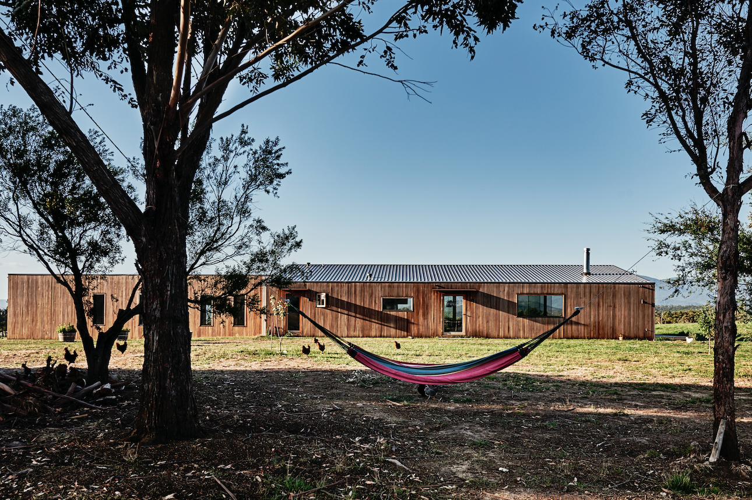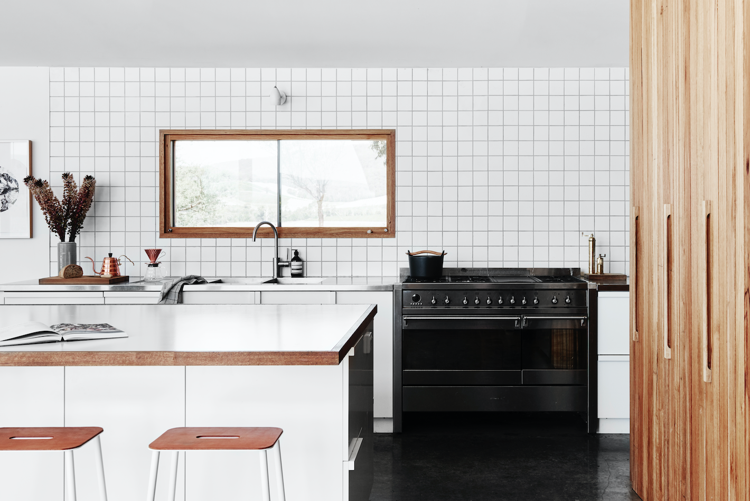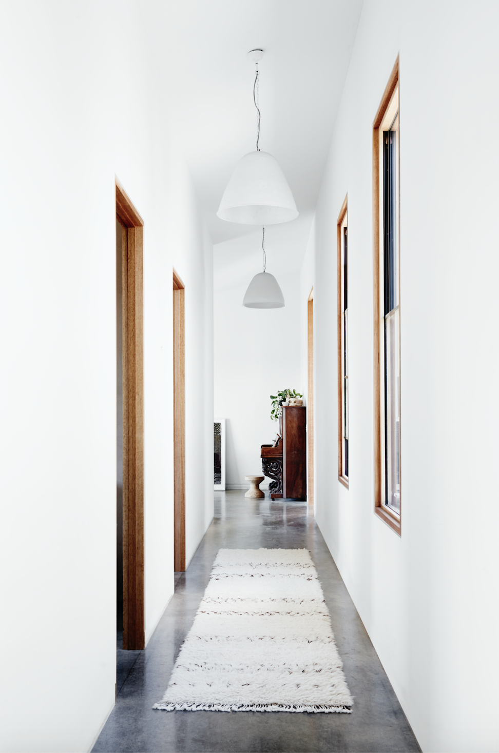Yarra House
Designed by Award Winning Folk Architects, this off the grid rural family home is a real beauty.
Placed perfectly into the lay of the hill, it was designed and constructed with acute detail to the annual sun path in mind. Harnessing winter sun for heating the thermal mass in the burnished concrete floors, yet wide eaves and hefty insulative properties to keep the house cool in the heat of summer.
This house is such a great family home. Generous mixed living spaces of the lounge, dining and large kitchen / larder, plus a hallway you could play cricket in, the house quietly tiptoes down a split level into the library / music room and bedroom wing of the house. Extensive use of shiplap timber, invisible doors and concealed gutters, create seamless lines and a refined beautiful building.

